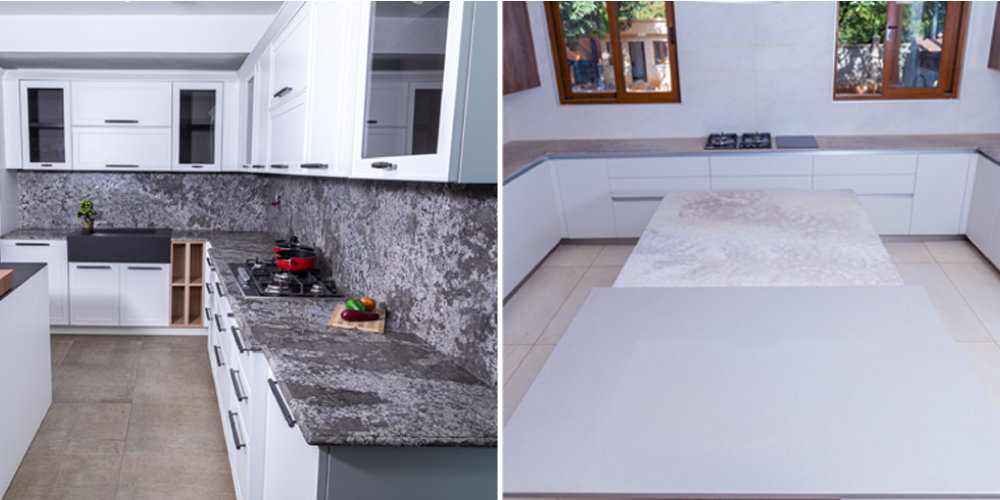The Kitchen Design Dilemma: L-shaped or U-shaped?

To plan your kitchen properly, you need to consider the floor plan. The layout of kitchen units must also be fitted to the available space, as well as the family’s size and lifestyle. L-shaped kitchens are one of the most popular styles in recent years. Just like the name sounds, this layout is defined by two perpendicular walls – one longer and one shorter – that meet to form an L. U-shaped kitchens, on the other hand, are characterized by their “u” shape formed by three connected walls of cabinets and counters.
If you’re stuck on which layout to go with for your kitchen, here are some things to keep in mind:
L-Shaped Kitchens
- L-shaped kitchens can easily integrate the different areas, i.e. cooking, storage, and washing up. Bear in mind that your refrigerator and kitchen sink are usually placed on one side, and the hob and oven on the other.
- A minimum distance of 60cm should be left between the water and fire areas, for safety and to ensure comfortable use.
- The two-row layout of the units placed perpendicularly to each other in an L-shape means this style fits well in both square and rectangular-shaped kitchens, and one of their major advantages is that it can be easily fitted to any size of home.
- The large amount of free space makes this style ideal for family kitchens, as several people can move around at the same time without getting in each other’s way.
- An L-shaped kitchen also allows for the easy addition of an island or a kitchen diner for relaxed meals.
- If you have a small kitchen, the L-shape layout will make it look more spacious as it’s easier to move around and even to cook in a more comfortable way.
- Remember to provide the right lighting in your L-shaped kitchen to enhance the uniqueness of the space, e.g. by fitting small lights under your kitchen units.
U-Shaped Kitchens
- They are ideal for a square or rectangular floor plan, with a minimum width of 240 cm.
- The ideal U-shaped kitchen will have the cooking and the pantry area facing each other, while the water area will be a point midway between them. This type of layout is a way of minimizing the distances between various related activities.
- U-shaped kitchens have three connected walls, so they tend to have plenty of counter space. You have a lot of available work areas and, as long as the kitchen isn’t too narrow, it easily accommodates multiple people in it.
- For homeowners who want a little more separation and definition for their kitchen, they can create a more closed-off framework.
- There is plenty of space for cabinets and drawers, which also means plenty of available storage space.
Even though L-shaped and U-shaped kitchens are popular layouts, there are many other kitchen design layouts you can explore depending on what fits your needs. Looking at some of the potential pros and cons of these layouts can help you figure out whether it’s the right one for you.
Figuring out all the details of your custom home can be overwhelming, but with the right expertise and insight, you can make your vision a reality. At Elegant Fittings, we walk you through each step of the process, from selecting your stone, to the fittings and interior design to match. If you’re ready to get on the path to your dream home, visit us at Woodvale Lane Runda, behind Ciata City Mall (Naivas), along Kiambu Road.
